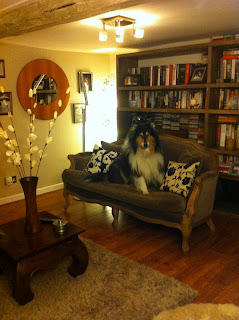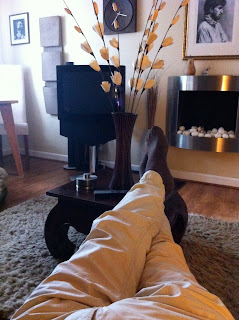There was a brilliant HBO movie made back in 2000 called "If These Walls Could Talk (2)". It starred Vanessa Redgrave, Michelle Williams, Chloë Sevigny, Sharon Stone and Ellen DeGeneres (quite the cast for a TV movie).
The basic idea was there was the story of the same house that had 3 sets of lesbian couples living in it: in 1961, in 1972 and 2000. The first story is very bitter-sweet: the couple lives in secrecy and when one of them dies, the other has to move out. By the 70s the story is much more about a "burn your bra" fiery brand of confident feminist lesbian identity. In 2000 the perfectly "regular" lesbian couple's main concern is having a child together.
It is a beautiful film that I remember watching in Bermuda where I was living at the time. My parents were visiting, so I went to watch it at a friend's. I was mildly scandalised when I later found out my (then) 60 year old Mutti had pretended to go to bed, and had got up to watch it herself after I'd left. I thought a lesbian theme was just a bit too grown-up for her.
ANYWAY the house is a character in the movie. This is a wonderful thing: the idea that the walls are a silent observer of the lives and changing times of the people who dwell inside. I have often lain in bed of my home thinking about those who have been here too before.
A Little Bit About My Home
My little thatched cottage dates from before 1450. I bought it in a terrible state in 2002. I had to renew essentially everything in it, clear the almost 2m high nettles from the wasteland that was the garden, re-ridge the thatch and gut the interior. I had a pair of hippy historic builders (who between copious "cigarette" breaks) would tell me about the cottage and what they were finding out as they worked on it.
 |
| My Little Home |
The first thing was that it was built with no foundations, sitting on the earth, with a dirt floor, and originally it had only one level. It has a timber frame, and the walls are made of "wattle and daub" (clay and interwoven sticks). The whole house leans over at the back by a good 20cm after it "settled" once built.
The cottage has a high pitched roof to allow the water to run off the thatch (the pitch is always far steeper than on a tiled roof) - but also to allow smoke to rise from an open fire in the dirt floor. This fire would have provided heat, light and cooking for the inhabitants. In the loft space is a triangular structure which would have been covered in an animal skin, and pulled to one side to allow the smoke to escape. This is what dates the house to pre-1450: after that date it would have had a brick chimney as they "made it" to this area around then apparently.
THINK ABOUT THAT!!! This is almost like living in a wigwam. Images of Monty Python come to my mind. We have no idea exactly how old the place is: it could be 1200, it could be 1300. The little town itself goes back to Norman times.
Around the mid 16th century a Tudor chimney was added: this is easily identified from the brick used. An upstairs level was also put in: there are 30cm wide oak timbers upstairs that look like ship's planks. Because the house was only supposed to be one level, I effectively sleep up in the roof. You can see from this picture that the bedroom window is at knee height. The headroom downstairs is only just over 6' (I'm just taller than that), but upstairs it's a bit more.
 |
| My bedroom: note how the roof slopes down |
It is a one bedroom cottage. It's tiny. I live here on my own with the mutt, Oscar, and we have just enough space to be comfy. Downstairs is an entrance hall, a sitting room, and a kitchen. A door leads to a steep little flight of stairs and the upstairs where there is the bedroom and an en-suite. I wanted it to feel like a hotel as I like them so much. It has everything I require for a very comfy existence.
This is the warmest, cosiest home I've ever lived in. There was some research done on Medieval and Tudor houses, and the fact they have better insulation values than modern houses. The problem came when the Georgians and Victorians shoved in big windows to let light in and the heat just escaped. A set of eco-glass secondary double glazing has sorted that problem out for me: my annual energy bills are tiny.
Hunger, Famine and History
This place is big enough for me and my needs: I wouldn't want some huge home that I don't need. However, when I think about the "walls that talk" I think about the large families that would have lived here. I have my concerns: we all do. People would have lived here in this same house with the realities of infant mortality, hunger, plague and famine, however.
This was a poor workers' cottage. Apparently the town was a centre of the spinning industry in the 19th century: before that it was probably agricultural workers: peasants in effect. I sit here drinking lovely wine watching a DVD in the same space where babies would have cried, parents would have been unable to feed all their kids properly and life expectancy was brutally short. This isn't me being poetic: it is the reality for the majority of the cottage's existence. Someone who lived here previously told me that even up until 1980 there was a shared loo in the shed out the back for the 3 cottages in the row. Nowadays I have a little "designer" garden there. I'm quite aware of how good I have it.
 |
| Back Garden (hardwood chipping: no mowing!) |
Then there are the historic events. If this place was built in (say) 1420, it would already have been old when Columbus set sail for the New World. It would have been over 160 when beacons were lit along the coast warning of the arrival of the Spanish Armada in 1588. At over 200 years old the Cavaliers would have been meeting the Roundheads, tearing the country apart in Civil War. At 245 years old, the Plague would have hit distant London: now just a 90 minute train ride away. When Queen Victoria ascended the throne my cottage was almost 420 years old. When the first car drove past my home, it had probably already had 480 years of people living in it. The Luftwaffe dropped a solitary bomb on our town in the summer of 1940: my cottage had been standing for 520 years. Pill boxes were being built all over East Anglia; the bells in the local church were silent, awaiting to ring out that the Germans had landed. When I moved in this home was 580 years old: if it does date from 1420 it will be coming up to its 600th birthday soon.
Isn't this mind-blowing? I'm in awe of it. How many souls have lived here? I can't even imagine what they must have looked like, what their names were, what joy, love, upset and sadness must have been felt here. "If these walks could talk".
Some Photos
My home isn't some design masterpiece, but it is a cute little place. I've put some more pictures below showing some of the aspects. I'm very proud of having "saved" the place and put some love and care back into it.
 |
| Front door with Lion Knocker. RAWR: Come Inside! |
 |
| Sitting Room with view to Kitchen |
 |
| Kitchen: scene of many a culinary crime |
 | ||||
| Sitting Room. Giant Rat on Sofa |
 |
| A strict "no pets on furniture" policy applies here |
 |
| Dining Niche (with sleepy Rat) |
 |
| Me tweeting. Usual position, feet up. |
 |
| Secret Staircase! Lovely old door |
 |
| Landing: stunning old timbers. Note floor planks! |
 |
| View from Bed: fabulous old Tudor chimney |
 |
| Bathroom Door: Little Boys' Room |
 | |
| Bathroom. Spend way too long in here |
 |
| Bathroom Window View. Yup, it's Giant Rat again |
 |
| Election Time Fun! Pissing off the Tories opposite \o/ |
And that's our little tour done! As ever thank you for reading and allowing me to share with you :-) Bye for now.

No comments:
Post a Comment